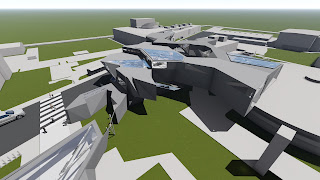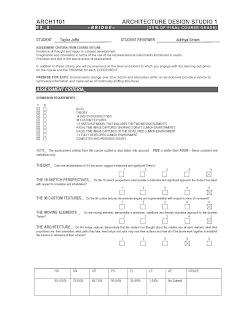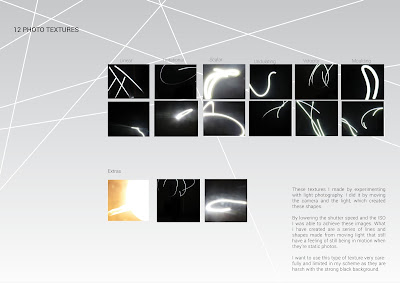FINAL SUBMISSION
The Theory
1 Point Perspectives
2 Point Perspectives
36+ Textures
Moving Objects
Progress/Drafts
Plan and Section
Peer Reviews
FINAL SCHOOL IMAGES
Sketchup Model
https://3dwarehouse.sketchup.com/model/15ec0ede-629f-4db6-9c9f-e5367d0fd4e2/ARCH1101-EXP3-The-Bridge-2017
Lumion File
https://www.dropbox.com/home?preview=school+FINAL+6+(1).ls7
Taylor Joffe
Thursday, 22 June 2017
Wednesday, 31 May 2017
Progress/Drafts
This was the fist draft of my school where I took my perspectives and combined them to give me some ideas and inspiration for my final school.
I put it in lumion with UNSW to give me more ideas of how I would want to position it and how I would want it to stretch across from the squarehouse to create the bridge.
2.
My second attempt, I took a simple block and started moulding, pulling and misshaping it to give a more diverse shape and structure.
I got feedback that I was not fitting the criteria as I had not constructed a bridge, just a building and was given advice to use the shapes and take inspiration from the negative space between the large structures to make my school.
3.
I took the idea of moulding rectilinear blocks and morphing it into something else, so I did a small sketch of my ideas and the shapes I wanted to create
Shown underneath the sketch is a rough sketchup model of the shapes I wanted to create from my sketch.
4.
Tuesday, 30 May 2017
Wednesday, 24 May 2017
Moving Element
Moving Object 1
moving louvres that move with the suns path to shade and expose specific areas of the building at certain times
This building is the The Bund Finance Center, by Foster + Partners & Heatherwick Studio who have created this facade that moves in this undulating way to block sun through the use of pipes.
Moving Element from my model:
1.
2.
Moving Object 2
This moving object is a moving bridge that connects the 2 sides of the school together, it opens and closes by intertwining itself within itself to create shelter in the bridge but when open provides covering over the courtyard that it is positioned above
Subscribe to:
Posts (Atom)


















































