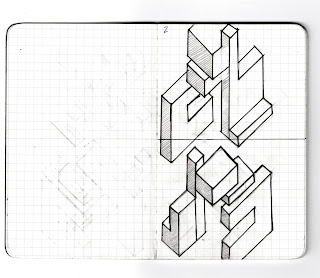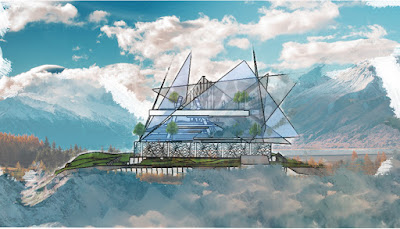FINAL SUBMISSION
Architects- Carlo ScarpaVo Trong Nghia
The Concepts
Theme: The Multicultural students and staff that study and work at UNSW
The Urban Context (Vo Trong Nghia):
Dissolve the distinction between the interior and exterior
Vo Trong Nghia's work blurs the lines between the interior and exterior by implementing a strong relationship between the building and its context. He does this in varying ways, one of which is marrying the natural with the man made by including nature within his architecture rather than it being a side factor. Furthermore, as a Vietnamese architect he connects his contemporary architecture with traditional Vietnamese architecture and culture, referencing the personal context. This can be seen in my work through its open design with the open skeleton and the organic shape of the structure.
The Architecture (Carlo Scarpa):
Monolithic architecture becomes refined in the detail
Carlo Scarpa's architecture is known for being monolithic, however when taking a closer look at his work a great deal of detail can be measured. There is a juxtaposition between large, rectilinear blocks that make an aggressive impact when viewing from a macro scale, while there is a precision in the joinery and smaller details at the micro scale of his works. Both aspects are meticulously thought out by Scarpa and are constructed in this way to give his architecture this style. This is identified in my light-rail stop through the micro and macro nature of the structure. At a macro level the structure is large an obtrusive but when at micro level refined detail is demonstrated through the trusses and the paneling that is strategically positioned to determine light and shadow entering the building.
18 Axonometrics
First 6
Parallel Projection 1
Parallel Projection 2
Parallel Projection 3
36 Textures
The Architecture and Real Time Images
Lumion File
https://www.dropbox.com/home?preview=Final+Lightrail+stop+(1).ls7
Progress
http://taylorjoffe.blogspot.com.au/2017/04/lightrail-stop.html
http://taylorjoffe.blogspot.com.au/2017/04/progress.html
















































